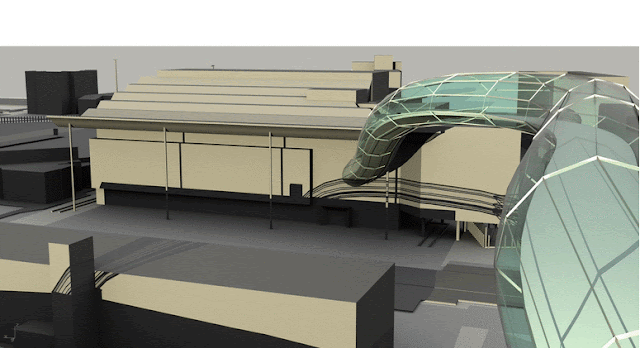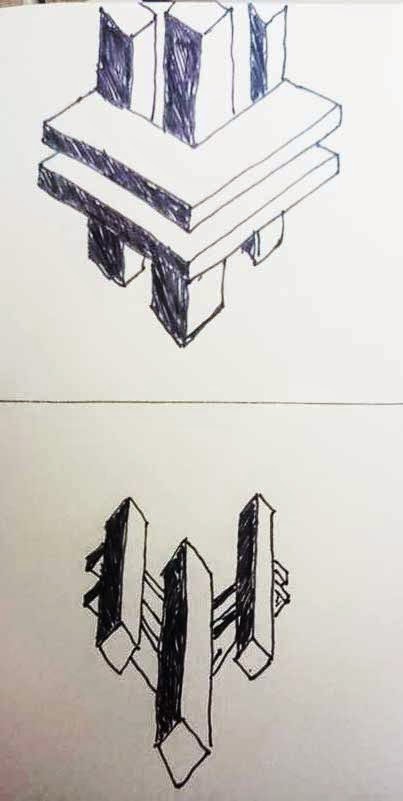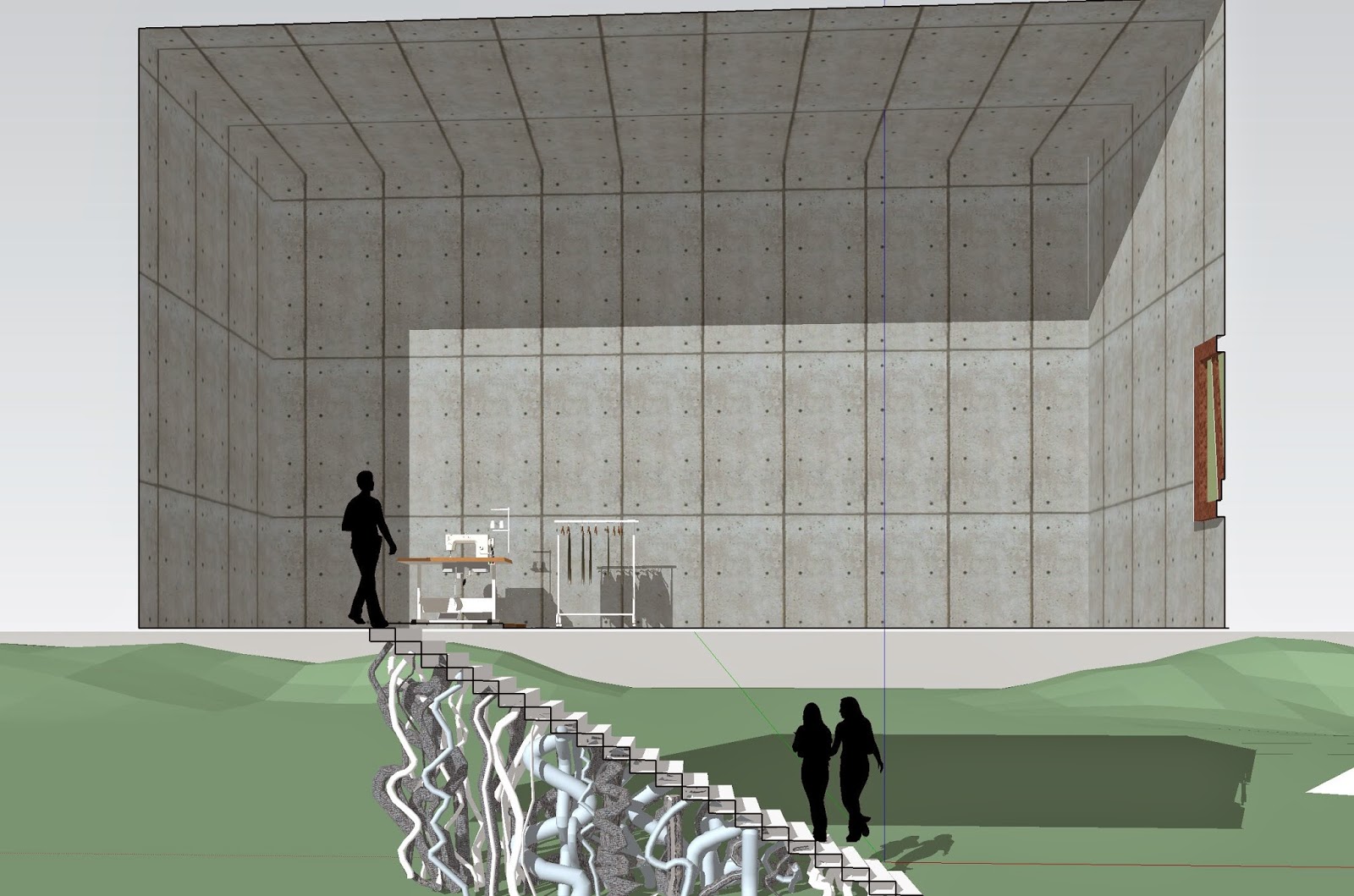ARCH1101
Monday, 29 June 2015
Sunday, 28 June 2015
Experiment 3 - Bridge
Concept Statement
The concept behind the additions to the Squarehouse were based around the blending of the natural world and the digital world. This will result in an efficient and inspiring place created to house the UNSW School of Computational Design.
The block-like structure to be added to the Squarehouse follows the existing features of the Squarehouse. It adds further meaning to the current structure by simulating digital information, with windows shaped and arranged to mimic a QR code. Inspiration was taken from the “monolith” in Stanley Kubrick’s, 2001: A Space Odyssey.
Bridges span from Squarehouse to NIDA, UNSW Fitness & Aquatic Centre, Roundhouse and Tyree Building. These bridges simulate the natural curves of the tree branches that surround the Squarehouse. Made from timber and glass, they give a natural feel to the architecture and allow occupants to be exposed to sunlight, whilst being protected from less comfortable elements. The art collective, Numen/For Use, inspired the bridge connection through their installation, Tape Paris.
The bridges also move at the connection to NIDA and the Tyree building. Occupants wait at certain points in each of these buildings and press a button, similar to an elevator. The bridge then moves to the waiting person to allow for efficient movement between buildings.
Contained within this structure will be the following:
- 1 x 100 person Lecture theatre
- 2 x 50 person Lecture theatre
- 5 x Classrooms
- 10 x Staff Offices
- 2 x Studio
- 1 x 3d printing/laser cutting workshop
- 1 x Library
- 1 x Gallery
- 2 x Meeting space for staff
- 5 x Meeting space for students
- 3 x 25 person computer lab
- 2 x Research space
- Mains and USB power supply in every desk
Tree Top Bridge, Perth, Australia
Tape Paris, (2013-14), Numen/For Use
Still of the "Monolith" from Stanley Kubrick's 2001: A Space Odyssey (1968)
Mashup of 3 News Articles
The design industry is "way behind" architecture when it comes to technology, according to designer Ross Lovegrove, who says design schools should put a 3D printer on every desk.
"Design schools have got to really get into computational design," Lovegrove said. "There is no digital process in design schools." Today's cities are not sustainable, no matter how we look at them. The natural environment still manages to fill us with a sense of awe and amazement. The design industry needs to embrace digital production techniques in order to be able to create the complex forms made using advanced software. The cities of the future will be pulsating. At times, they will increase in density and may even shrink as people from rural areas, other cities or other countries enter and take advantage of the special attractions they offer in terms of jobs, culture and education. At other times, the increasing density and new types of professions will drive people out of the city into surrounding areas. The 'natural architecture' movement aims to expand on 'land art' by acting as a form of activism rather than protest. This new form of art aims to capture the harmonious connection we seek with nature by merging humanity and nature through architecture. Local experts, equipped with the methods and instruments from the best universities worldwide, will adapt to the local conditions to create the most liveable environment for their citizens.
Natural Architecture
Design schools need to embrace digital
How To Create Sustainable, Pulsating Cities of the Future
18 Sketch Perspectives
36 Custom Textures
Draft Images
Final Images
Sunday, 10 May 2015
EXPERIMENT TWO: THE MARKER - FINAL SUBMISSION
Concepts
Axonometric Drawings
Concepts relating to two architects (Frank Lloyd Wright, Sou Fujimoto): Strength, Fragile, Flatness, Against traditional concept of tectonics, Complex arrangement of simple elements, Planar
Custom Textures
Images
https://www.dropbox.com/sh/m0vjnv0r8zjk5qz/AAANHvuG2D_1ZzLhuXGJ1xfra?dl=0
Wednesday, 22 April 2015
EXP2 Week 1
Tuesday, 31 March 2015
EXP1 - FINAL SUBMISSION
18 Sketch Sections
Organic/Solitary
Organic/Scuffle
Cruising/Solitary
Bottom sketch was inspiration for final design.
Bottom sketch was inspiration for final design.
Organic/Individual
Organic/Scuffle
Cruising/Individual
Nonchalant/Solitary
Nonchalant/Scuffle
Nonchalant/Individual
Stair Ideas
36 Custom Sketches
7 Images of Model
Draft Sketchup Model
Draft Sketchup Model
Developed Sketchup Model - Hazan Motor Works - Cruising
Materials: Asphalt bowl, Steel ramp
Materials: Asphalt bowl, Steel ramp
Developed Sketchup Model - Christian Benner Custom - Solitary
Materials: Concrete treads, steel structure
Materials: Concrete treads, steel structure
Developed Sketchup Model Render - Christian Benner Custom - Solitary
Materials: Concrete room, Timber trap door, Iron windows
Materials: Concrete room, Timber trap door, Iron windows
Developed Sketchup Model Section - Christian Benner Custom - Solitary
3 Animations From Sketchup
Subscribe to:
Comments (Atom)























































